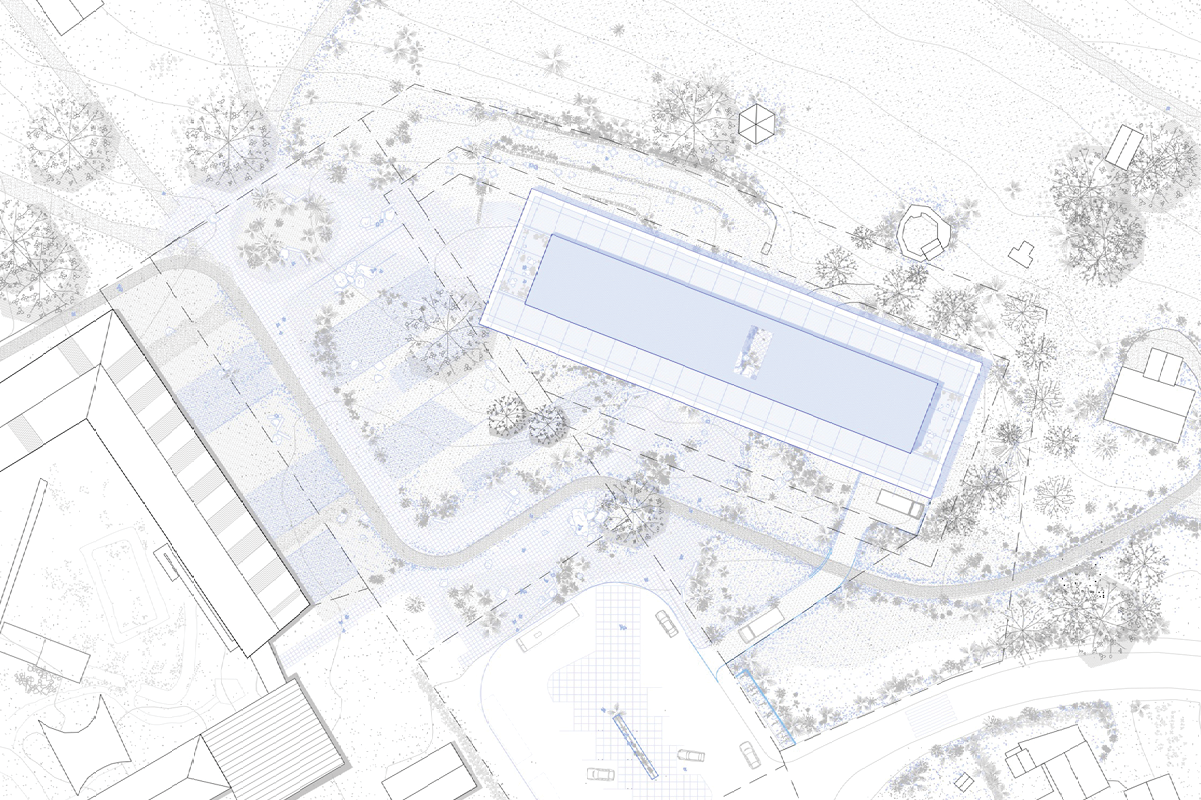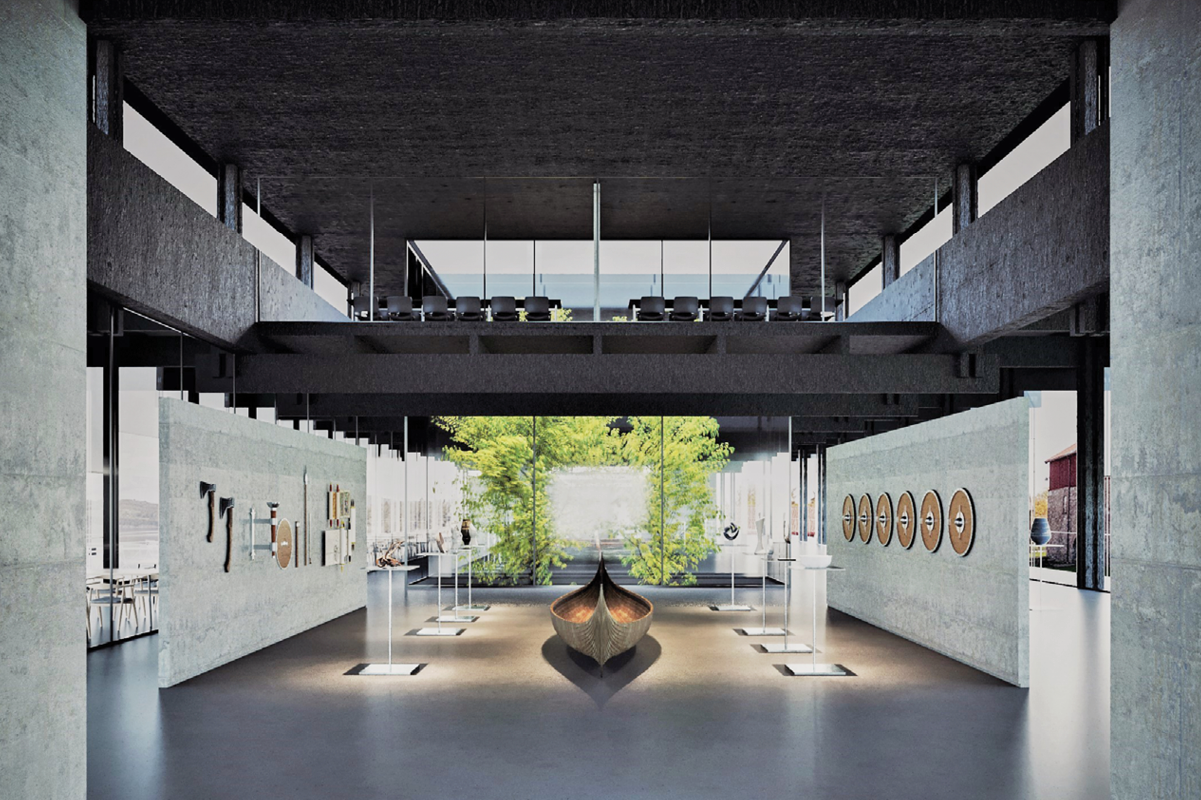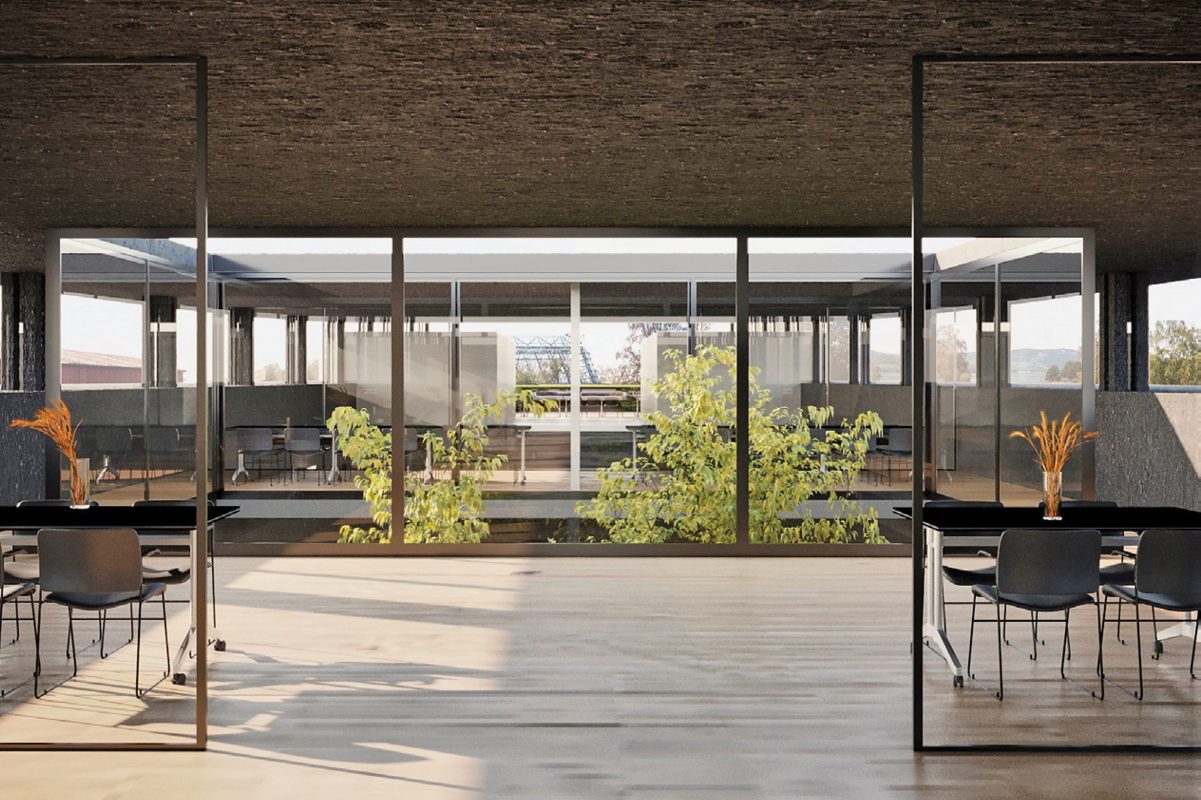2021
Hamar, Norway
Arken (The Ark)












Our proposal for the extension of the ANNO Museum in Hamar, establishes a new sightline through the site, framing the Mjøsa lake from the entrance to Domkirkeodden. Bridging over stone walls, the structure of the building plays with balance and span through the stacking of dark glue-lam beams.
The building then creates two new circulation routes across the site, across the building volume and within. In line with the open nature of the “open air museum'' the building mediates between different heights of the site and can be accessed from different directions, depending where the visitors arrive from.
Complementing Fehn’s Storhamarlåven, which is narrated and specific, our project offers a flexible, free structure, that opens itself to endless configurations according to the curators' needs.
Team: +groma (Ingrid Dale, Maria Roca, Andrea Pinochet ), EGU (Gustavo Utrabo, Augusto Longarine, Luiz Sakata), Landscape: Mattias Jossefsson and Silje Kolltveit
The building then creates two new circulation routes across the site, across the building volume and within. In line with the open nature of the “open air museum'' the building mediates between different heights of the site and can be accessed from different directions, depending where the visitors arrive from.
Complementing Fehn’s Storhamarlåven, which is narrated and specific, our project offers a flexible, free structure, that opens itself to endless configurations according to the curators' needs.
Team: +groma (Ingrid Dale, Maria Roca, Andrea Pinochet ), EGU (Gustavo Utrabo, Augusto Longarine, Luiz Sakata), Landscape: Mattias Jossefsson and Silje Kolltveit