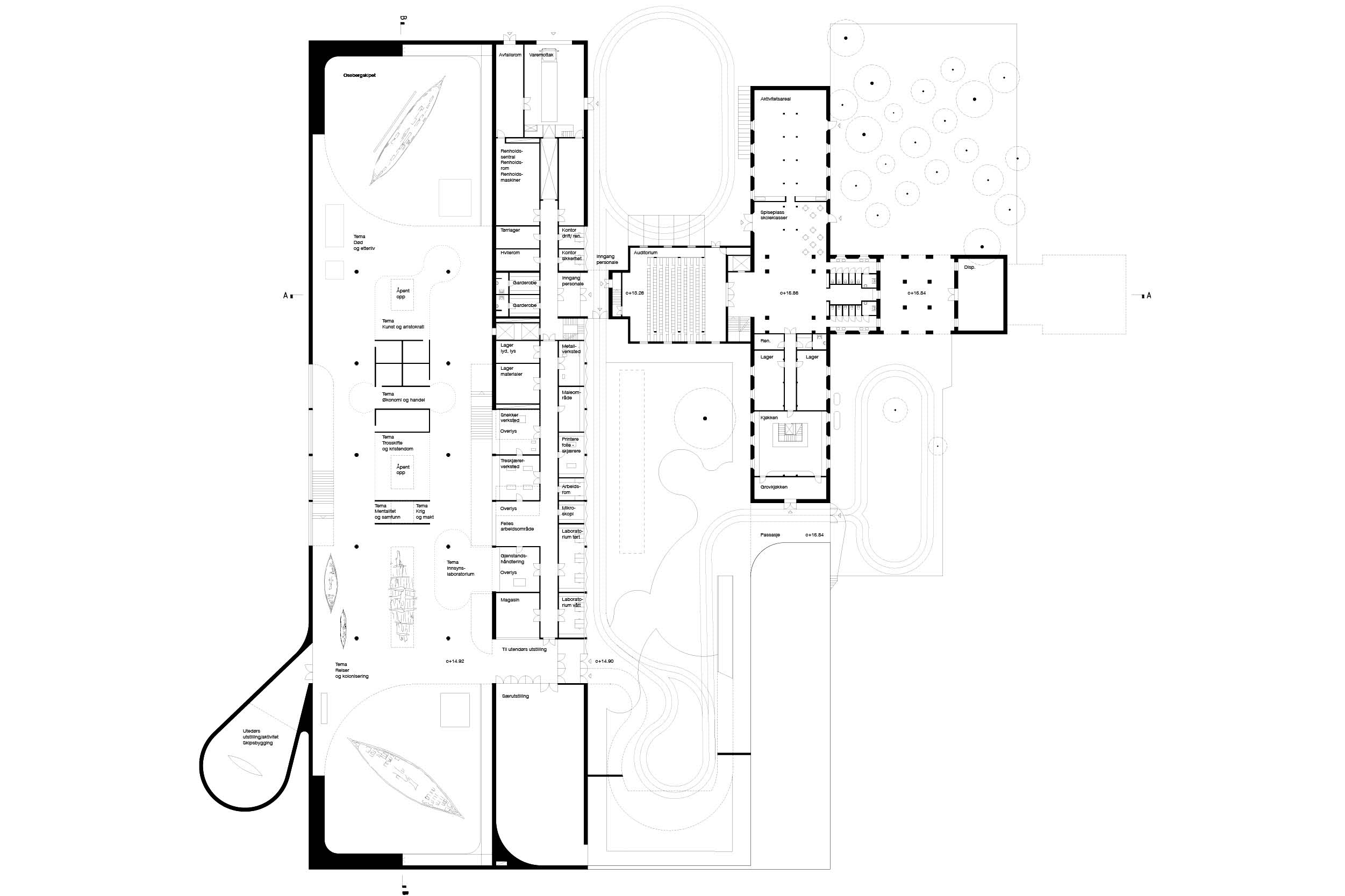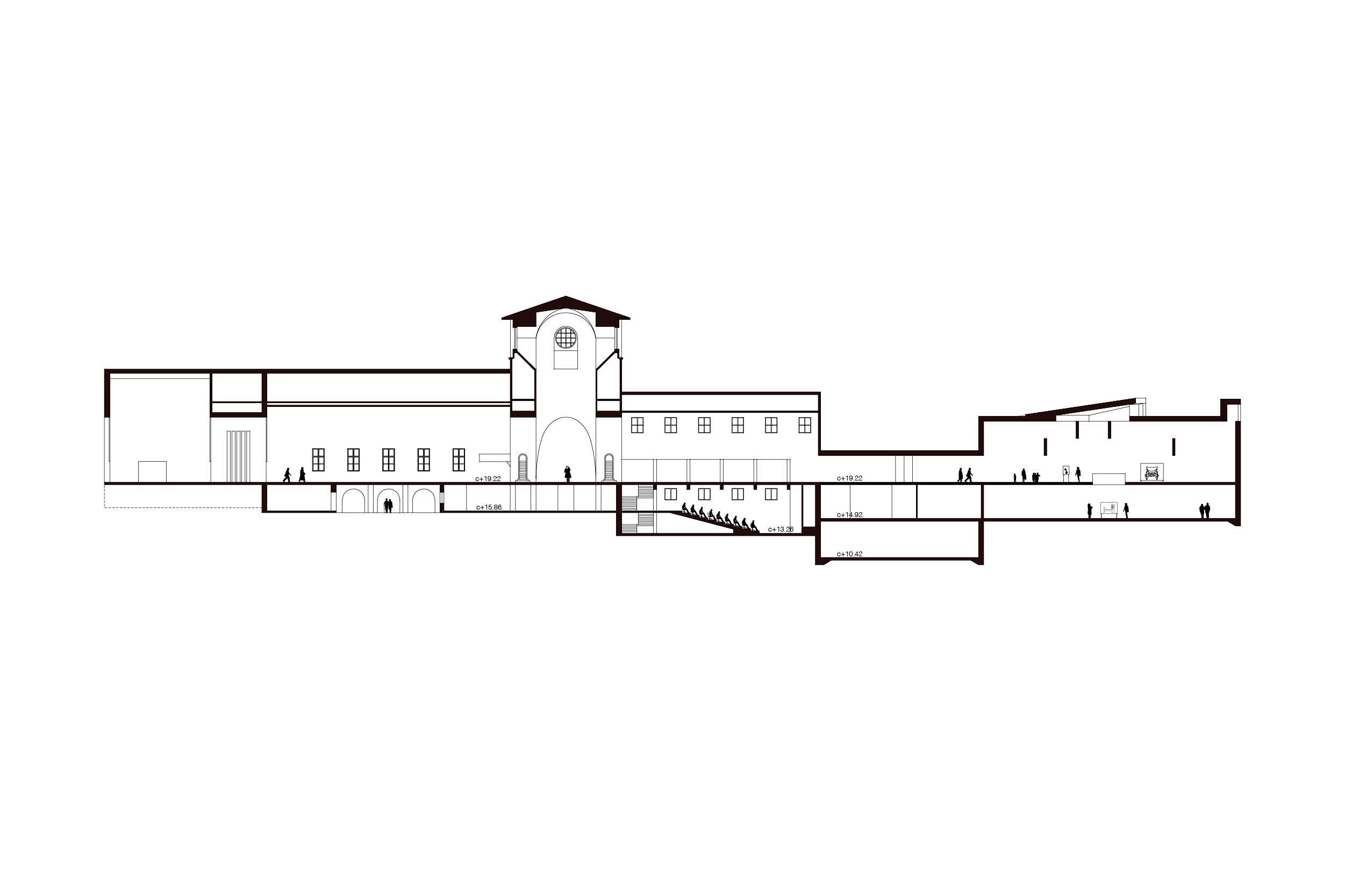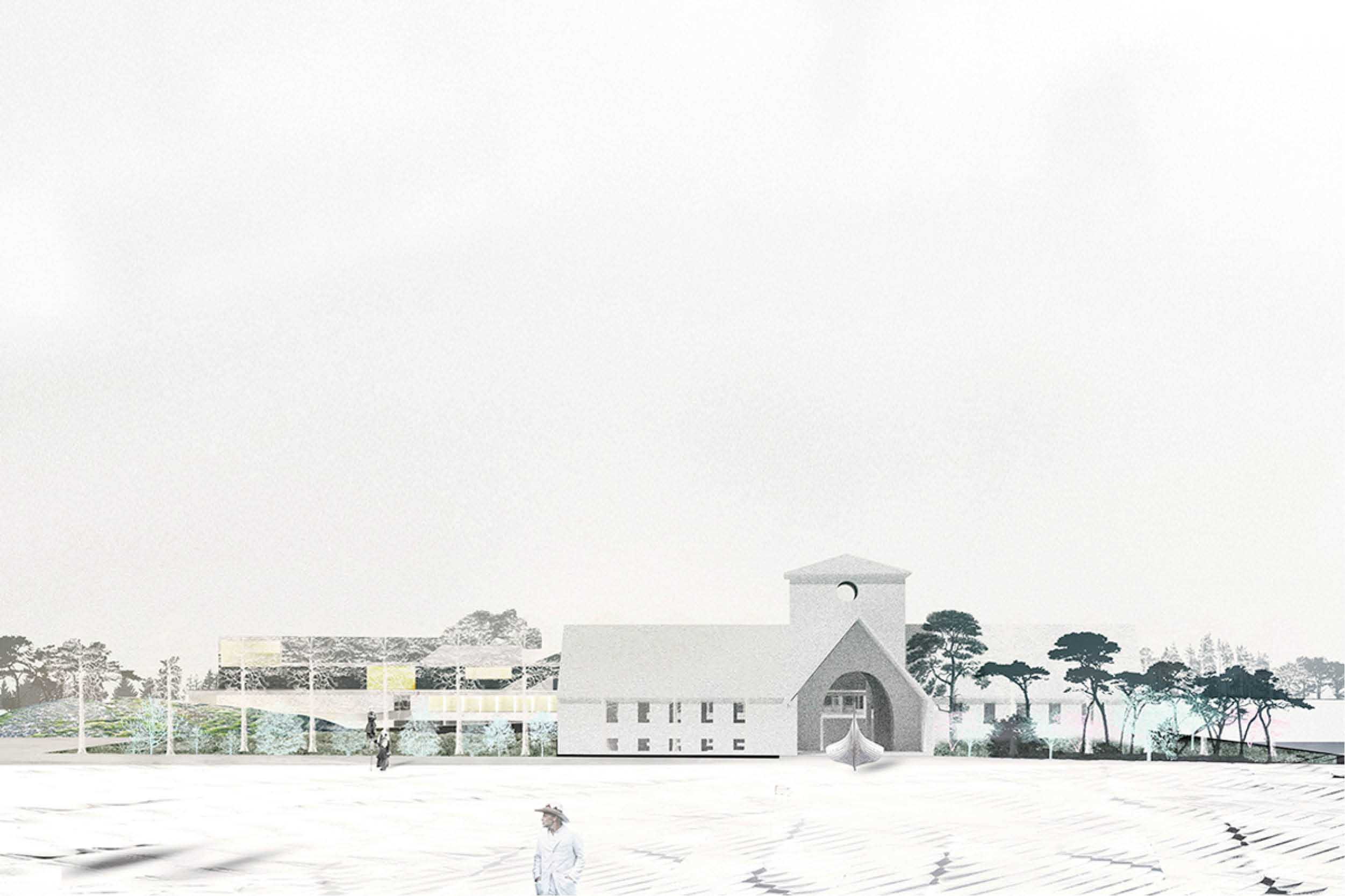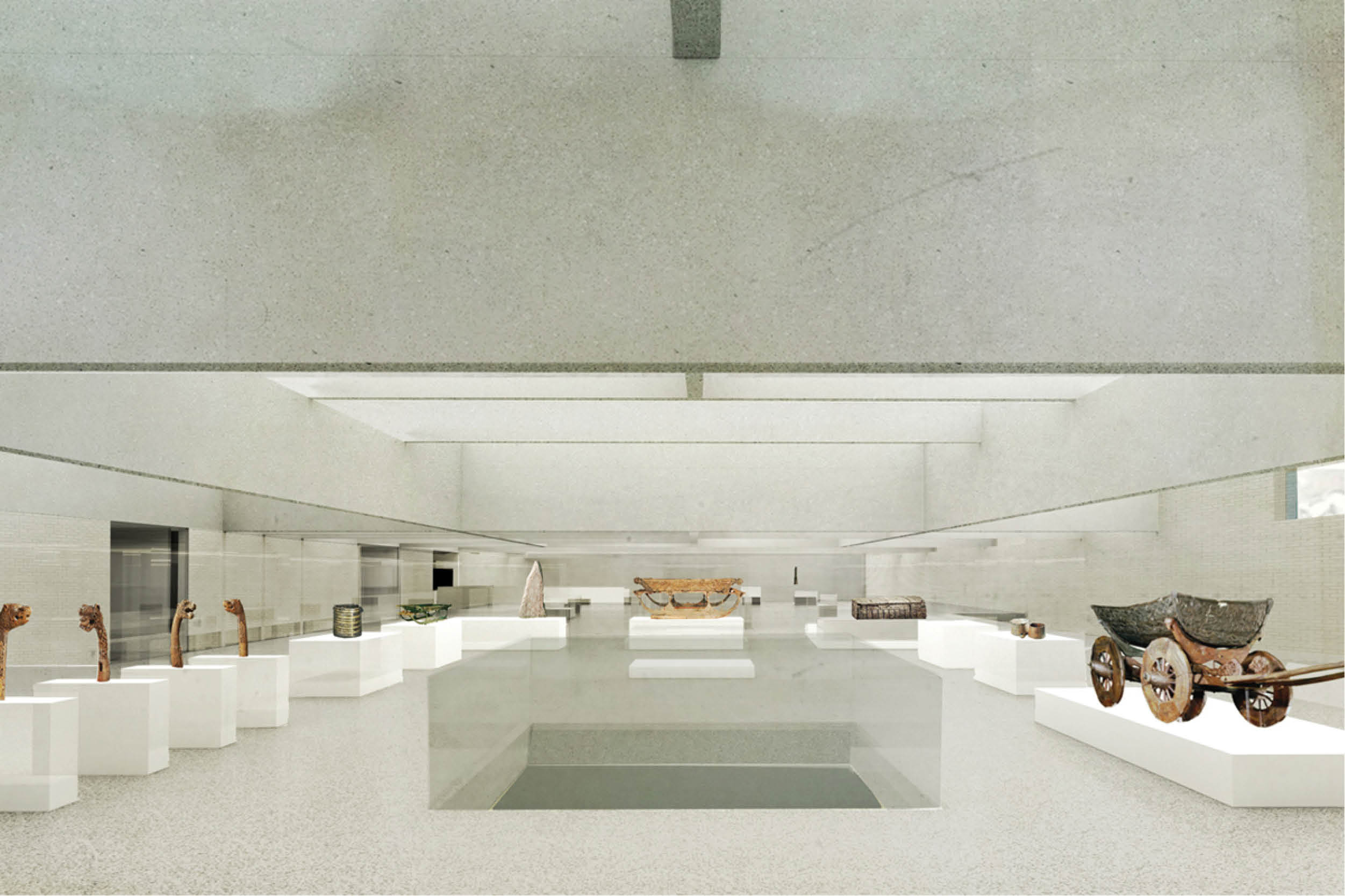After nearly one century of exposure to light and air, the collection of the existing Viking Age Museum is slowly disintegrating. The strong figure envisioned by Arnstein Arneberg in 1927 for the ships of three different finds stands firmly on the site, however the building cannot offer the adequate conditions for its preservation and the museum forward-looking activities. Thus, in a quasi-Fitzqeralian manner, the Viking ships and artefacts are to be moved to a new building adapted to their special needs. Addressing this magnificent move, new site access and a general expansion of the program we proposed to couple Arneberg’s figure with a simple and efficient museum box. This new building is to host state of the art conservation and research laboratories, offices, workshops and artefact handling. The existing building is to be preserved in its entirety, hosting all public functions, such as ticketing, café, library and auditorium. In order to maximize the flexibility of the new plan the new structure is a rigid two-way system made with deep concrete beams that span across the width of the entire building filtering light. The proposal plays with the natural slope of the terrain establishing five different court or gardens to host seasonal activities and display species of herbs and trees imported by the Vikings on their travels.






