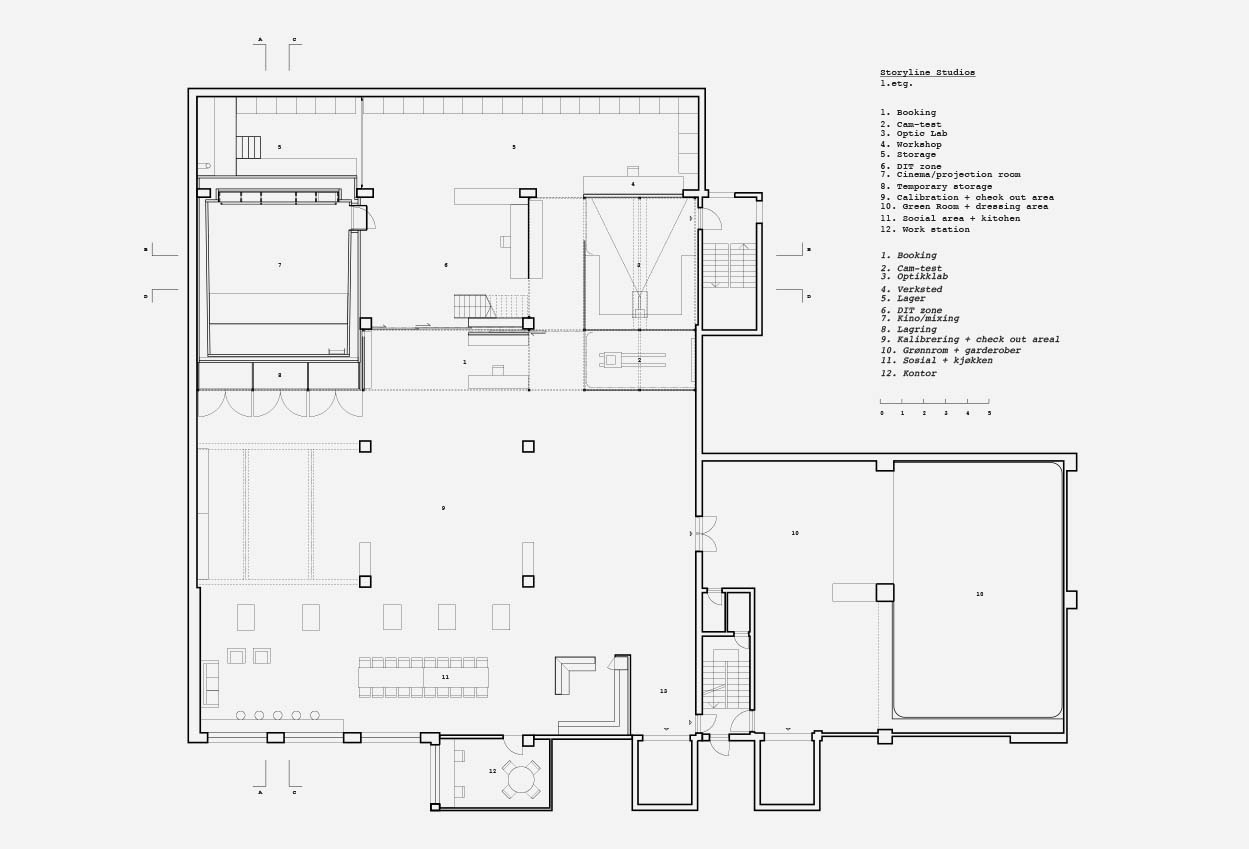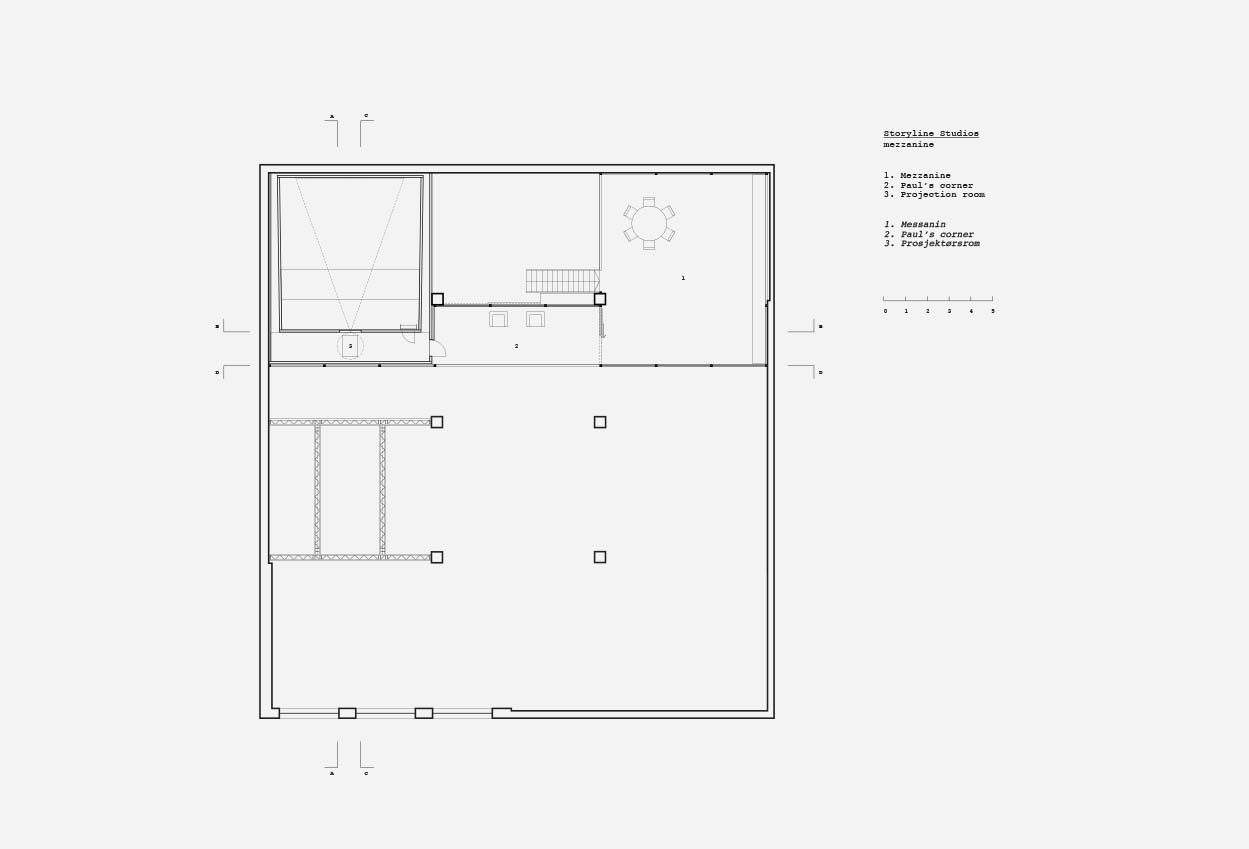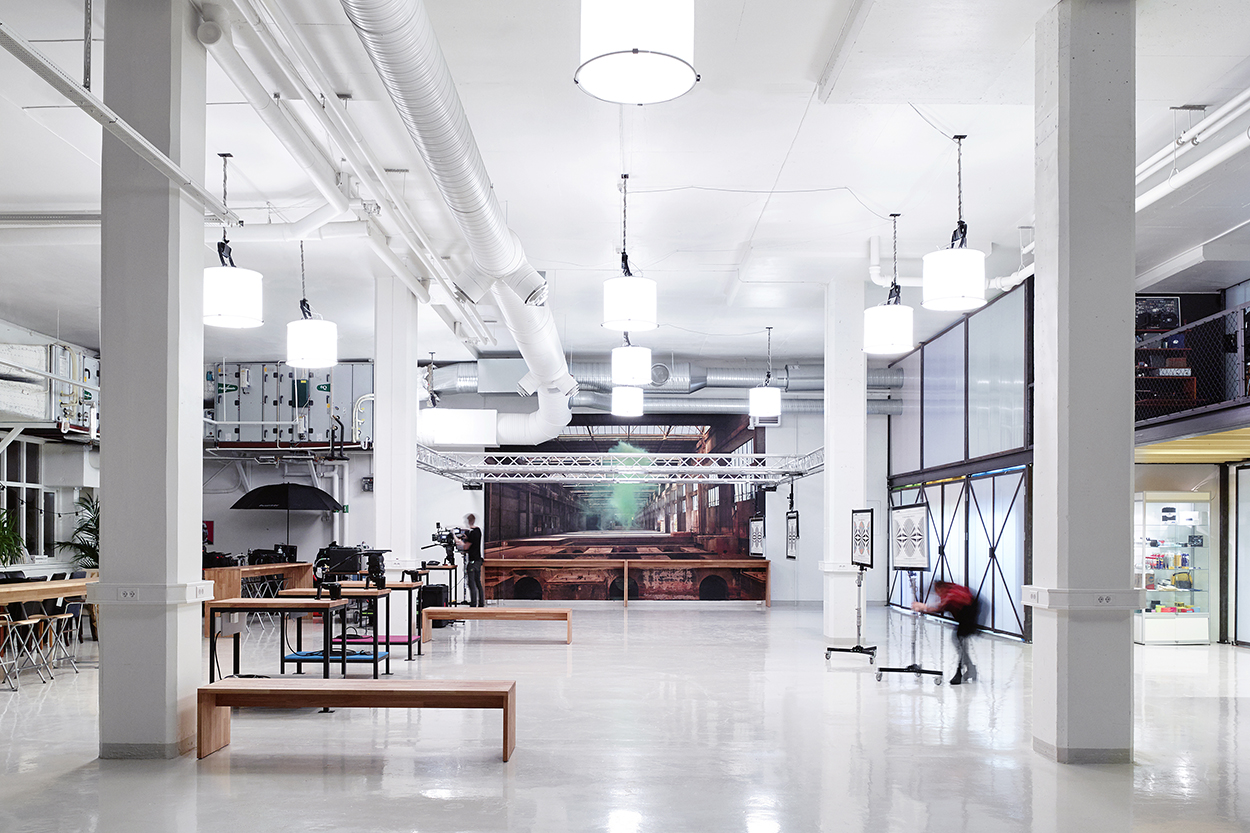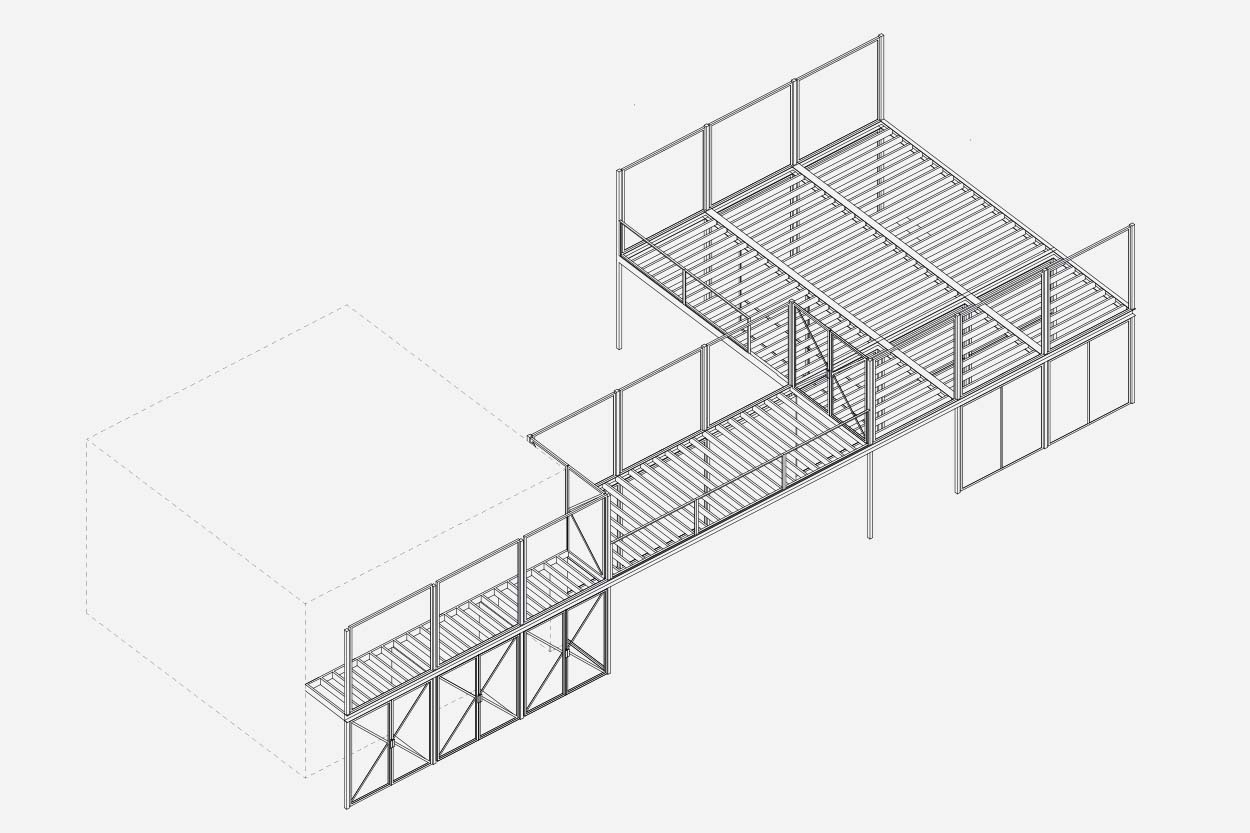2015
Oslo, Norway
Storyline Studios







Interested in the theatrics and the mechanics spaces for production elicit,
this project seeked to reverse the role the camera man.
Founded in 1935, Storyline Studio’s Camera Department was relocated to a former storage facility in the center. The project aims to clarify the large open situation by dividing the main room in two: Half with check-in area, calibration fields and social zone with 24hr access; and half storing equipment, with offices, optic lab, workshop, a reference cinema and DIT zone.
This division, materialized through a technical wall or screen, built in steel and filled with translucent panels that offer various degrees of transparency. The structure is made with unpainted bolted I-beam profiles that were assembled quickly on site, enabling the project to come together from first sketch to completion in 5 months.
We used bright colors behind the pvc panels and in the ceiling of different work areas to mark different zones and play with the theatrics of the space —much like one would in a stage.
Team: Design and execution Andrea Pinochet and Espen Vatn. Florian Kosche consulting Engineer. Photographs by Einer Aslaksen.
Founded in 1935, Storyline Studio’s Camera Department was relocated to a former storage facility in the center. The project aims to clarify the large open situation by dividing the main room in two: Half with check-in area, calibration fields and social zone with 24hr access; and half storing equipment, with offices, optic lab, workshop, a reference cinema and DIT zone.
This division, materialized through a technical wall or screen, built in steel and filled with translucent panels that offer various degrees of transparency. The structure is made with unpainted bolted I-beam profiles that were assembled quickly on site, enabling the project to come together from first sketch to completion in 5 months.
We used bright colors behind the pvc panels and in the ceiling of different work areas to mark different zones and play with the theatrics of the space —much like one would in a stage.
Team: Design and execution Andrea Pinochet and Espen Vatn. Florian Kosche consulting Engineer. Photographs by Einer Aslaksen.